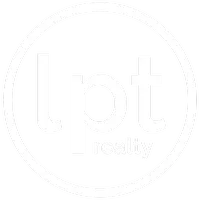3 Beds
3 Baths
2,092 SqFt
3 Beds
3 Baths
2,092 SqFt
Key Details
Property Type Single Family Home
Sub Type Single Family Residence
Listing Status Active
Purchase Type For Sale
Square Footage 2,092 sqft
Price per Sqft $167
MLS Listing ID 4273066
Bedrooms 3
Full Baths 2
Half Baths 1
Abv Grd Liv Area 2,092
Year Built 1972
Lot Size 0.610 Acres
Acres 0.61
Property Sub-Type Single Family Residence
Property Description
This is the opportunity you've been waiting for! Boasting over 2,000 square feet of single-level living, this 3+ BR, 2.5 BA (4 BR total—3-BR septic) offers the perfect blend of space, comfort, & convenience. The oversized living room is ideal for entertaining, while the granite-topped kit w/SS appliances, ample cabinetry, & a cozy eat-in nook makes daily living feel effortless. Host family dinners in the formal dining room, then retreat to your massive primary suite w/ a soaking tub, double vanities, & a generous WIC. Step outside to a flat, fenced-in backyard—perfect for pets, play, or outdoor gatherings—w/ a large shed & bonus garage space for hobbies or storage. Freshly painted in 2025 & featuring major updates like a newer roof (approx. 2018) & dual HVAC units (approx. 2020), this home is truly move-in ready. All nestled in a prime location w/easy access to major highways. Schedule your showing today & start living the lifestyle you deserve!
Location
State NC
County Alexander
Zoning R2
Rooms
Main Level Bedrooms 3
Main Level Primary Bedroom
Main Level Bedroom(s)
Main Level Bedroom(s)
Main Level Bathroom-Full
Main Level Bedroom(s)
Main Level Bathroom-Full
Main Level Bathroom-Half
Main Level Living Room
Main Level Kitchen
Main Level Dining Room
Main Level Den
Main Level Laundry
Interior
Interior Features Kitchen Island, Pantry, Split Bedroom
Heating Heat Pump
Cooling Central Air
Flooring Carpet, Vinyl, Other - See Remarks
Fireplace false
Appliance Dishwasher, Electric Range
Laundry Laundry Room
Exterior
Fence Back Yard, Chain Link, Fenced, Partial
Street Surface Concrete,Paved
Porch Covered, Deck, Front Porch, Porch
Garage false
Building
Lot Description Cleared, Level
Dwelling Type Site Built
Foundation Crawl Space
Sewer Septic Installed
Water County Water
Level or Stories One
Structure Type Brick Full,Brick Partial,Vinyl
New Construction false
Schools
Elementary Schools Wittenburg
Middle Schools West Middle
High Schools Alexander Central
Others
Senior Community false
Acceptable Financing Cash, Conventional, FHA, VA Loan
Listing Terms Cash, Conventional, FHA, VA Loan
Special Listing Condition None
Find out why customers are choosing LPT Realty to meet their real estate needs






