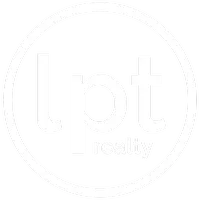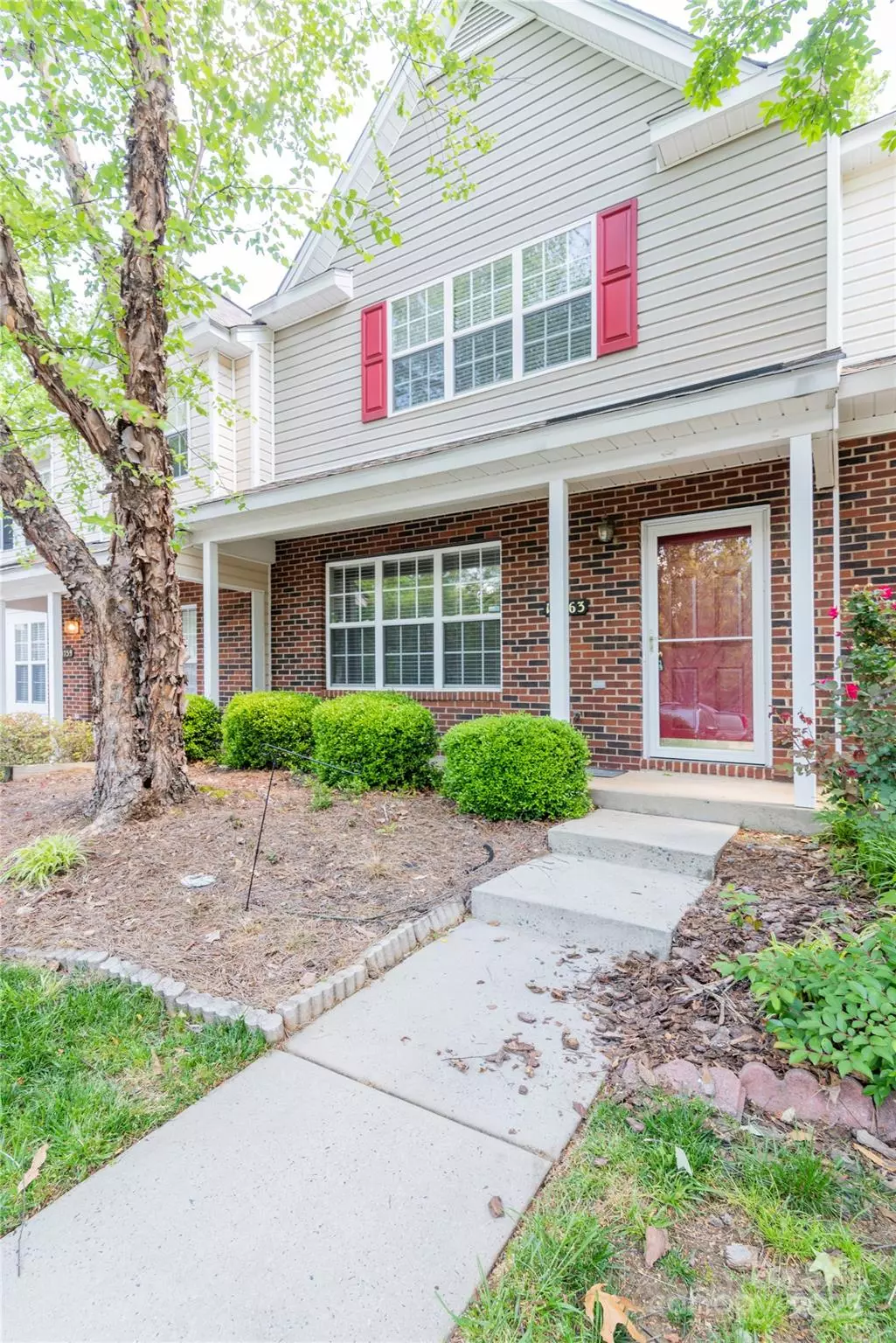2 Beds
3 Baths
1,328 SqFt
2 Beds
3 Baths
1,328 SqFt
Key Details
Property Type Townhouse
Sub Type Townhouse
Listing Status Active
Purchase Type For Sale
Square Footage 1,328 sqft
Price per Sqft $188
Subdivision Holly Ridge
MLS Listing ID 4274578
Style Transitional
Bedrooms 2
Full Baths 2
Half Baths 1
HOA Fees $231/mo
HOA Y/N 1
Abv Grd Liv Area 1,328
Year Built 2001
Lot Size 1,306 Sqft
Acres 0.03
Property Sub-Type Townhouse
Property Description
Location
State NC
County Mecklenburg
Building/Complex Name Holly Ridge
Zoning R-12MF(CD)
Rooms
Upper Level Primary Bedroom
Upper Level Bedroom(s)
Main Level Bathroom-Half
Upper Level Bathroom-Full
Upper Level Bathroom-Full
Main Level Living Room
Main Level Kitchen
Main Level Laundry
Main Level Dining Area
Interior
Interior Features Cable Prewire, Kitchen Island, Pantry, Split Bedroom, Walk-In Closet(s)
Heating Central, Natural Gas
Cooling Ceiling Fan(s), Central Air
Flooring Carpet, Linoleum, Tile, Vinyl
Fireplaces Type Gas Log, Living Room
Fireplace false
Appliance Dishwasher, Disposal, Electric Range, Gas Water Heater
Laundry Electric Dryer Hookup, Laundry Room, Main Level, Washer Hookup
Exterior
Exterior Feature Storage
Fence Back Yard, Partial
Community Features Outdoor Pool, Pond, Sidewalks, Street Lights, Walking Trails
Utilities Available Cable Available, Electricity Connected
Roof Type Shingle
Street Surface None,Paved
Porch Patio
Garage false
Building
Dwelling Type Site Built
Foundation Slab
Sewer Public Sewer
Water City
Architectural Style Transitional
Level or Stories Two
Structure Type Brick Partial,Vinyl
New Construction false
Schools
Elementary Schools Unspecified
Middle Schools Unspecified
High Schools Unspecified
Others
Pets Allowed Yes
HOA Name Red Rock Management
Senior Community false
Acceptable Financing Cash, Conventional, FHA, VA Loan
Listing Terms Cash, Conventional, FHA, VA Loan
Special Listing Condition None
Find out why customers are choosing LPT Realty to meet their real estate needs






