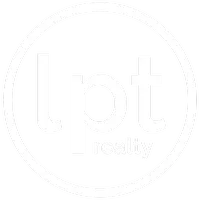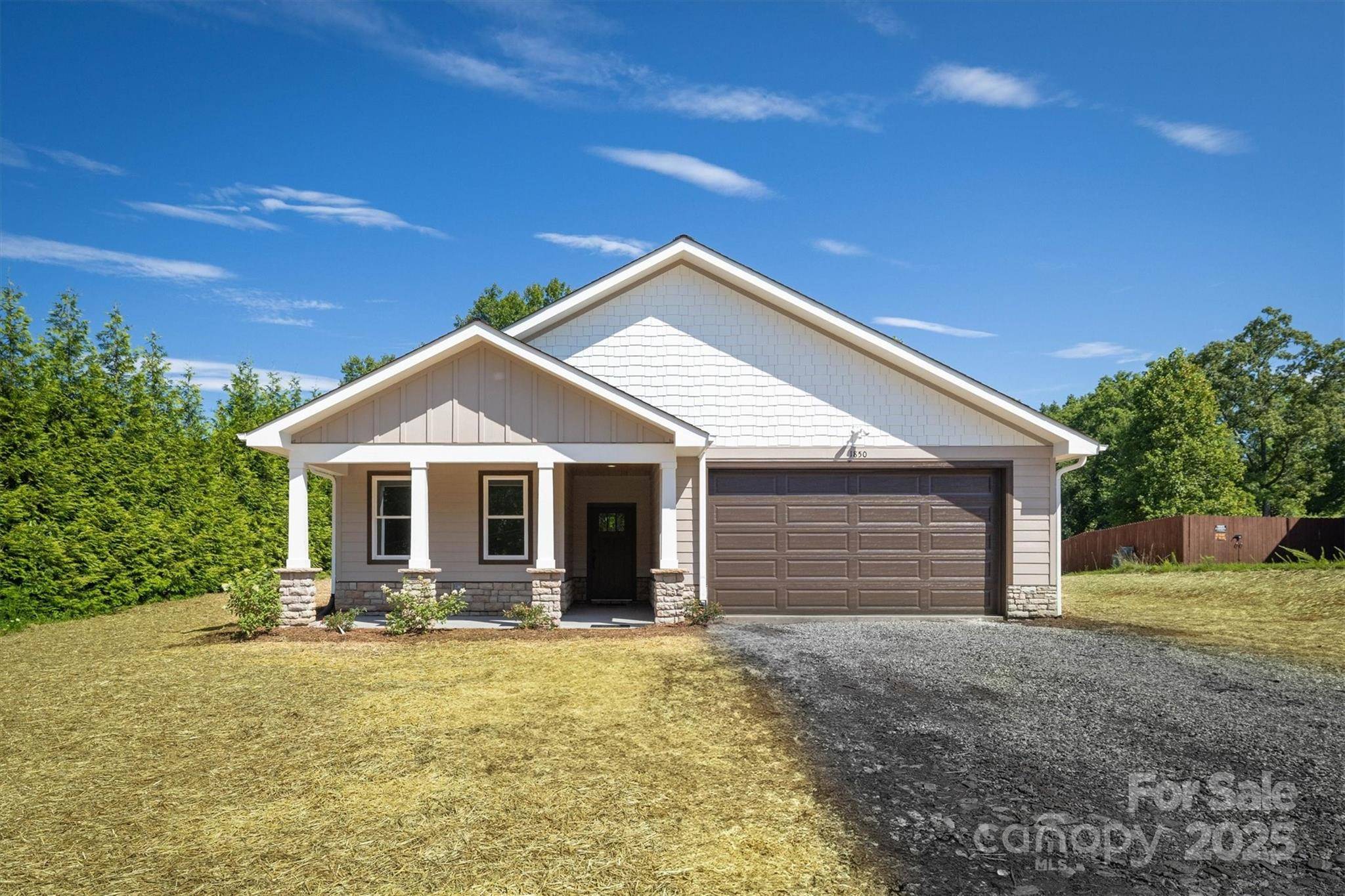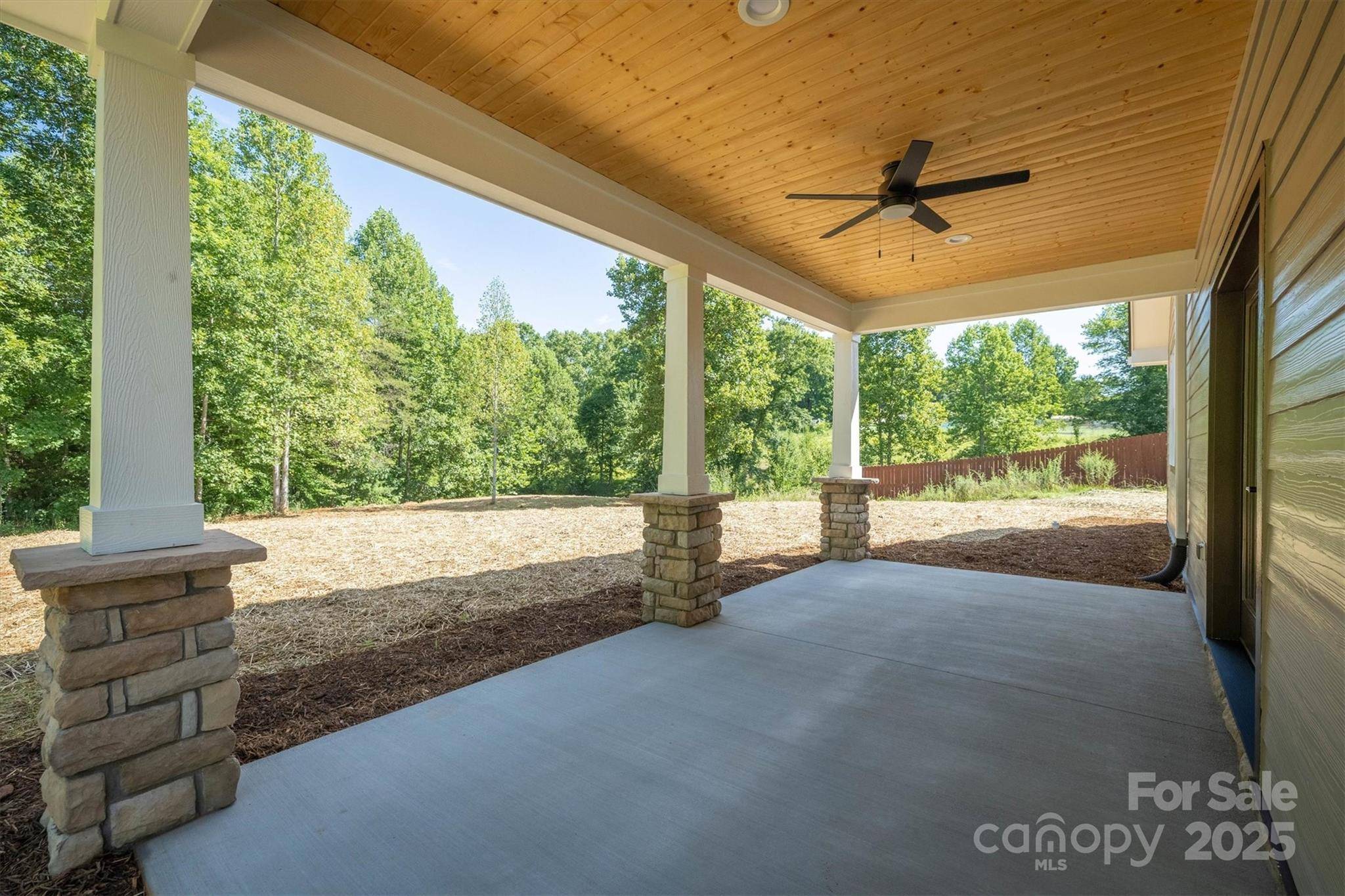3 Beds
2 Baths
1,952 SqFt
3 Beds
2 Baths
1,952 SqFt
Key Details
Property Type Single Family Home
Sub Type Single Family Residence
Listing Status Active
Purchase Type For Sale
Square Footage 1,952 sqft
Price per Sqft $230
MLS Listing ID 4282446
Bedrooms 3
Full Baths 2
Construction Status Completed
Abv Grd Liv Area 1,952
Year Built 2025
Lot Size 0.750 Acres
Acres 0.75
Property Sub-Type Single Family Residence
Property Description
Agent owned.
Location
State NC
County Burke
Zoning R-3
Rooms
Main Level Bedrooms 3
Main Level Primary Bedroom
Main Level Bedroom(s)
Main Level Bedroom(s)
Main Level Bathroom-Full
Main Level Bathroom-Full
Main Level Dining Area
Main Level Living Room
Main Level Kitchen
Main Level Laundry
Interior
Interior Features Attic Stairs Pulldown, Built-in Features, Drop Zone, Kitchen Island, Open Floorplan, Walk-In Closet(s), Other - See Remarks
Heating Heat Pump
Cooling Central Air
Flooring Vinyl
Fireplace false
Appliance Dishwasher, Electric Range, Exhaust Fan, Gas Water Heater, Ice Maker, Microwave, Propane Water Heater, Refrigerator, Refrigerator with Ice Maker, Tankless Water Heater
Laundry Inside, Laundry Room, Main Level
Exterior
Exterior Feature Other - See Remarks
Garage Spaces 2.0
Utilities Available Cable Available, Electricity Connected, Propane
Roof Type Shingle
Street Surface Asphalt,Paved
Accessibility Two or More Access Exits, Lever Door Handles, Swing In Door(s), Mobility Friendly Flooring, No Interior Steps
Porch Covered, Front Porch, Patio
Garage true
Building
Lot Description Cleared
Dwelling Type Site Built
Foundation Slab
Sewer Septic Installed
Water City
Level or Stories One
Structure Type Hardboard Siding,Stone
New Construction true
Construction Status Completed
Schools
Elementary Schools Glen Alpine
Middle Schools Table Rock
High Schools Freedom
Others
Senior Community false
Restrictions No Restrictions
Acceptable Financing Cash, Conventional, FHA, USDA Loan, VA Loan
Listing Terms Cash, Conventional, FHA, USDA Loan, VA Loan
Special Listing Condition None
Find out why customers are choosing LPT Realty to meet their real estate needs






