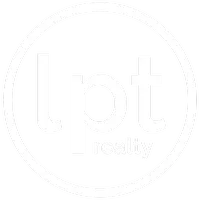5 Beds
5 Baths
3,173 SqFt
5 Beds
5 Baths
3,173 SqFt
Key Details
Property Type Single Family Home
Sub Type Single Family Residence
Listing Status Active
Purchase Type For Sale
Square Footage 3,173 sqft
Price per Sqft $313
Subdivision Bellmeade Sub
MLS Listing ID 4278038
Style Arts and Crafts
Bedrooms 5
Full Baths 5
Abv Grd Liv Area 3,173
Year Built 1936
Lot Size 0.440 Acres
Acres 0.44
Property Sub-Type Single Family Residence
Property Description
The spacious living room and dining room exude classic warmth, while the primary suite is a private haven, opening to a covered porch and featuring a spa-like bath, walk-in shower, and custom built-ins. Media Room, two guest bedrooms and a beautifully updated bath complete the main level.Upstairs, two ensuite bedrooms showcase original wormy chestnut paneling, adding rich character and texture. The lower level offers a full bath, canning kitchen, workshop, potting area, and a plethora of future potential.
Perfectly situated just minutes to Waynesville, this home offers a lifestyle of grace, comfort, and enduring beauty. A truly rare offering—filled with history and heart.
Location
State NC
County Haywood
Zoning RES
Rooms
Basement Basement Shop, Daylight, Exterior Entry, Interior Entry, Storage Space, Walk-Out Access, Walk-Up Access
Main Level Bedrooms 3
Main Level Primary Bedroom
Main Level Bathroom-Full
Main Level Bedroom(s)
Main Level Bedroom(s)
Main Level Kitchen
Main Level Dining Room
Main Level Bathroom-Full
Main Level Dining Area
Main Level Living Room
Main Level Laundry
Main Level Breakfast
Upper Level Bedroom(s)
Upper Level Bedroom(s)
Basement Level Bathroom-Full
Upper Level Bathroom-Full
Upper Level Bathroom-Full
Basement Level 2nd Kitchen
Basement Level Workshop
Upper Level Bathroom-Full
Main Level Media Room
Interior
Interior Features Attic Walk In, Kitchen Island, Pantry, Walk-In Closet(s), Walk-In Pantry, Whirlpool
Heating Forced Air, Heat Pump, Natural Gas, Zoned
Cooling Central Air, Heat Pump, Zoned
Flooring Marble, Tile, Wood
Fireplaces Type Living Room, Wood Burning
Fireplace true
Appliance Dishwasher, Disposal, Dryer, Electric Range, Electric Water Heater, Exhaust Hood, Microwave, Refrigerator, Washer, Washer/Dryer
Laundry Laundry Room, Main Level, Sink
Exterior
Garage Spaces 2.0
Community Features Golf
Utilities Available Cable Available, Electricity Connected, Natural Gas, Wired Internet Available
View Golf Course, Mountain(s)
Roof Type Shingle
Street Surface Asphalt,Paved
Accessibility Stair Lift
Porch Covered, Front Porch, Patio, Porch, Rear Porch, Side Porch
Garage true
Building
Lot Description Views
Dwelling Type Site Built
Foundation Basement
Sewer Public Sewer
Water City
Architectural Style Arts and Crafts
Level or Stories One and One Half
Structure Type Stone,Wood
New Construction false
Schools
Elementary Schools Junaluska
Middle Schools Waynesville
High Schools Tuscola
Others
Senior Community false
Acceptable Financing Cash, Conventional
Listing Terms Cash, Conventional
Special Listing Condition None
Virtual Tour https://youriguide.com/419_country_club_dr_waynesville_nc/
Find out why customers are choosing LPT Realty to meet their real estate needs






